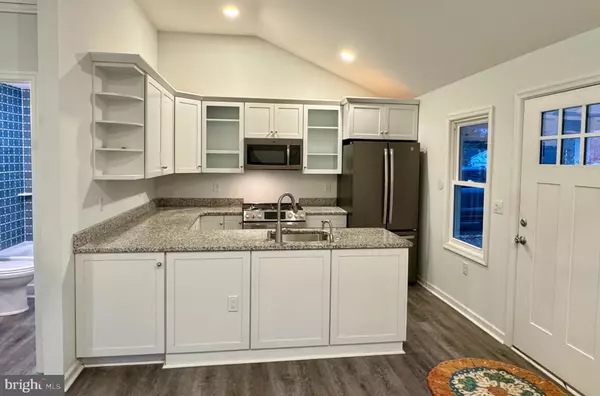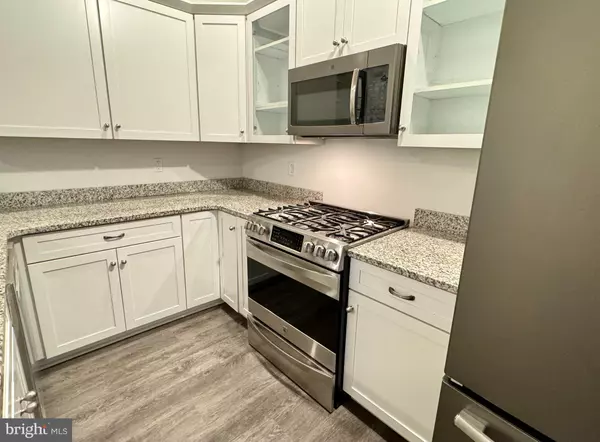
2 Beds
2 Baths
606 SqFt
2 Beds
2 Baths
606 SqFt
Key Details
Property Type Single Family Home
Sub Type Detached
Listing Status Active
Purchase Type For Sale
Square Footage 606 sqft
Price per Sqft $427
Subdivision None Available
MLS Listing ID MDCM2006538
Style Bungalow
Bedrooms 2
Full Baths 2
HOA Y/N N
Abv Grd Liv Area 606
Year Built 1950
Annual Tax Amount $2,354
Tax Year 2025
Lot Size 8,187 Sqft
Acres 0.19
Property Sub-Type Detached
Source BRIGHT
Property Description
The living and dining areas flow seamlessly into the fully renovated and completely remodeled kitchen, which was reconfigured during the renovation and now includes new cabinetry, granite countertops, stainless steel appliances, a gas oven/range, built-in microwave, dishwasher, garbage disposal, and instant hot water. A stacking washer/dryer adds additional convenience to the home's thoughtful layout.
The 2020 renovation was comprehensive, incorporating all new walls, ceilings, and doors, as well as new floor joists, subflooring, updated plumbing, spray-foam insulation, updated electrical, energy-efficient replacement windows and exterior doors, HVAC, and a tankless Rinnai water heater—ensuring comfort, efficiency, and peace of mind. The home features laminate flooring with cork backing, offering a warm underfoot feel, sound absorption, and easy maintenance.
The fully renovated and remodeled bathrooms feel fresh and contemporary. Each features stone-topped vanities, modern fixtures, and coordinating lighting. The private primary bath offers a clean, modern step-in shower with brushed-nickel hardware, while the guest bath includes a tub/shower combination accented by a stylish blue patterned tile surround.
Outside, the 0.19± acre lot offers a manageable yard with off-street parking and a generous 12' x 24' shed complete with windows, a garage-style door with ramp, and a side entry door—ideal for storage, hobbies, or a workshop. A propane tank services the home's gas appliances, and the side entry to the house, located near the propane tank, provides convenient everyday access.
Located just minutes from shopping, dining, and everyday services in Denton, the home also offers quick access to Route 404—placing the Delaware beaches within an easy drive for weekend trips or seasonal getaways.
Thoughtfully updated and move-in ready, this inviting bungalow offers efficient living without compromising comfort or style.
Location
State MD
County Caroline
Zoning TR
Rooms
Main Level Bedrooms 2
Interior
Interior Features Bathroom - Tub Shower, Bathroom - Stall Shower, Ceiling Fan(s), Combination Dining/Living, Efficiency, Entry Level Bedroom, Floor Plan - Open, Primary Bath(s), Upgraded Countertops
Hot Water Instant Hot Water, Propane
Heating Central
Cooling Central A/C
Inclusions Shed
Equipment Built-In Microwave, Dishwasher, Disposal, Oven/Range - Gas, Refrigerator, Stainless Steel Appliances, Washer/Dryer Stacked, Energy Efficient Appliances, Instant Hot Water
Furnishings No
Fireplace N
Window Features Screens,Replacement
Appliance Built-In Microwave, Dishwasher, Disposal, Oven/Range - Gas, Refrigerator, Stainless Steel Appliances, Washer/Dryer Stacked, Energy Efficient Appliances, Instant Hot Water
Heat Source Electric
Laundry Has Laundry
Exterior
Utilities Available Propane, Sewer Available, Water Available, Electric Available
Water Access N
Accessibility None
Garage N
Building
Story 1
Foundation Crawl Space
Above Ground Finished SqFt 606
Sewer Public Sewer
Water Public
Architectural Style Bungalow
Level or Stories 1
Additional Building Above Grade
New Construction N
Schools
School District Caroline County Public Schools
Others
Senior Community No
Tax ID 0603020878
Ownership Fee Simple
SqFt Source 606
Special Listing Condition Standard

GET MORE INFORMATION

REALTOR® | Lic# 658148






