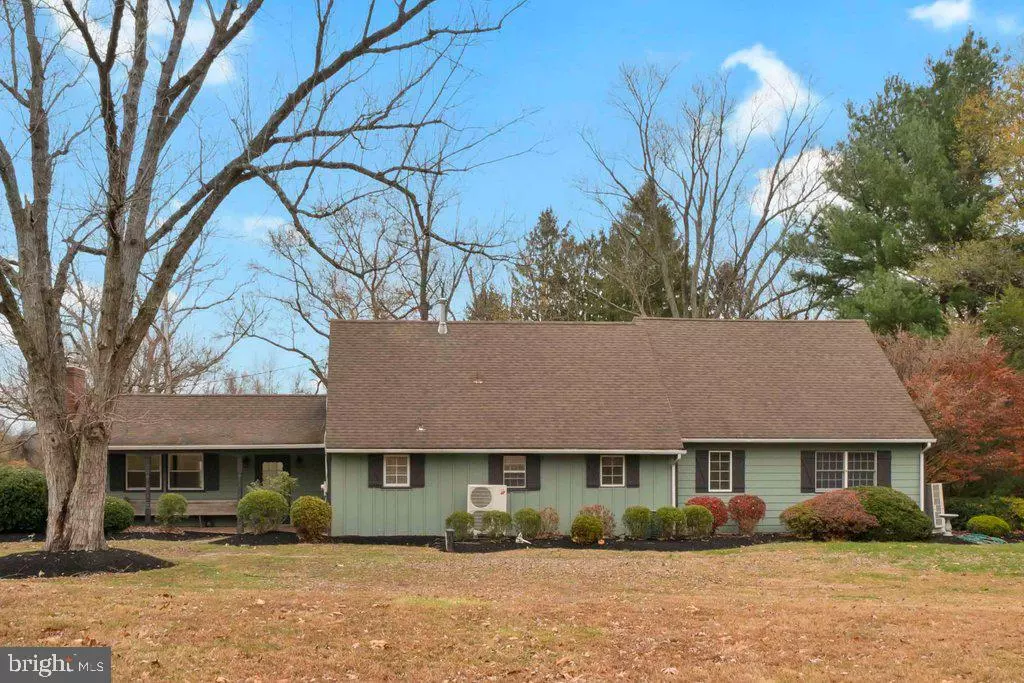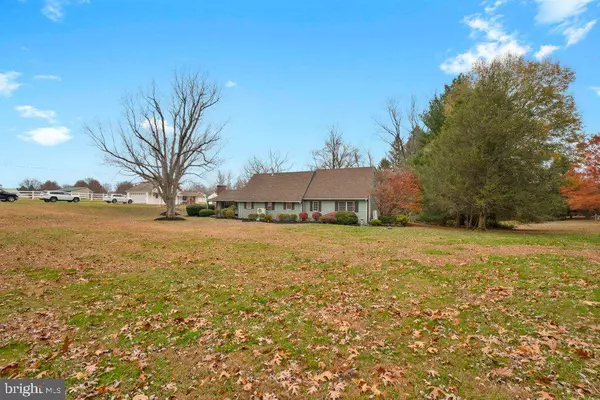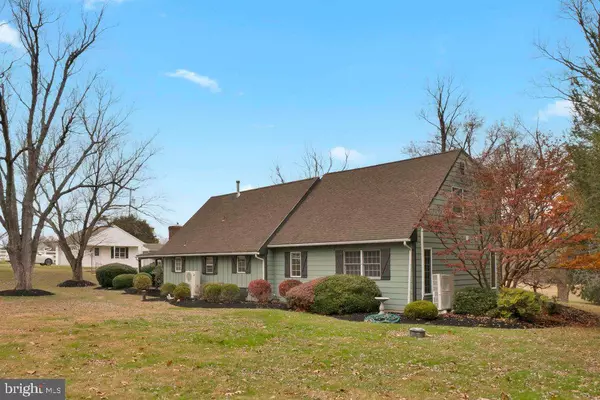
4 Beds
4 Baths
2,727 SqFt
4 Beds
4 Baths
2,727 SqFt
Key Details
Property Type Single Family Home
Sub Type Detached
Listing Status Active
Purchase Type For Rent
Square Footage 2,727 sqft
Subdivision None Available
MLS Listing ID MDBC2146288
Style Cape Cod
Bedrooms 4
Full Baths 3
Half Baths 1
HOA Y/N N
Abv Grd Liv Area 2,727
Year Built 1952
Available Date 2025-11-22
Lot Size 2.000 Acres
Acres 2.0
Lot Dimensions 2.00 x
Property Sub-Type Detached
Source BRIGHT
Property Description
Welcome to 3839 Blenheim Road—a charming and spacious 4-bedroom Cape Cod situated on 2 beautiful acres in the heart of Phoenix. This home offers the perfect blend of comfort, style, and functionality.
Inside, you'll find an open-concept main level featuring gorgeous flooring and a cozy family-room fireplace. The updated kitchen is fully equipped with stainless-steel appliances, abundant counter space, and a layout ideal for everyday living and entertaining.
The main level includes: 2 bedrooms, 2 full bathrooms, office space, half bathroom,
Upstairs, the primary suite is a true retreat with: en-suite bathroom, spacious walk-in closet
A fourth bedroom with a separate walk-in closet and an additional full bathroom complete the upper level.
Relax and unwind on the inviting front porch, or host gatherings in the expansive backyard surrounded by peaceful, natural scenery.
Located in the Phoenix community, this home offers serene suburban living while remaining close to shopping, dining, and major commuter routes.
Don't miss this opportunity to rent a beautiful home in an exceptional location. Schedule your tour today!
Location
State MD
County Baltimore
Zoning R
Rooms
Other Rooms Primary Bedroom, Bedroom 2, Bedroom 4, Kitchen, Family Room, Other, Bathroom 1, Bathroom 2, Bathroom 3
Basement Connecting Stairway, Unfinished
Main Level Bedrooms 2
Interior
Hot Water Electric
Heating Central, Forced Air
Cooling Other
Flooring Luxury Vinyl Plank
Fireplaces Number 1
Fireplaces Type Wood
Equipment Built-In Microwave, Dishwasher, Dryer - Electric, Dryer - Front Loading, Exhaust Fan, Extra Refrigerator/Freezer, Icemaker, Oven/Range - Electric, Range Hood, Refrigerator, Washer - Front Loading
Fireplace Y
Appliance Built-In Microwave, Dishwasher, Dryer - Electric, Dryer - Front Loading, Exhaust Fan, Extra Refrigerator/Freezer, Icemaker, Oven/Range - Electric, Range Hood, Refrigerator, Washer - Front Loading
Heat Source Electric, Oil, Propane - Owned
Laundry Main Floor
Exterior
Parking Features Garage - Side Entry
Garage Spaces 1.0
Utilities Available Cable TV Available
Water Access N
Roof Type Asphalt
Accessibility None
Total Parking Spaces 1
Garage Y
Building
Story 3
Foundation Block
Above Ground Finished SqFt 2727
Sewer On Site Septic
Water Well
Architectural Style Cape Cod
Level or Stories 3
Additional Building Above Grade, Below Grade
New Construction N
Schools
School District Baltimore County Public Schools
Others
Pets Allowed N
Senior Community No
Tax ID 04101002020500
Ownership Other
SqFt Source 2727

GET MORE INFORMATION

REALTOR® | Lic# 658148






