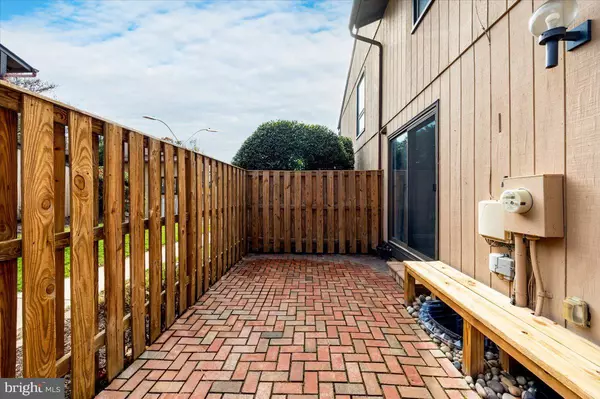
2 Beds
2 Baths
1,280 SqFt
2 Beds
2 Baths
1,280 SqFt
Key Details
Property Type Condo
Sub Type Condo/Co-op
Listing Status Active
Purchase Type For Sale
Square Footage 1,280 sqft
Price per Sqft $214
Subdivision Woodside Square
MLS Listing ID MDAA2131240
Style Traditional
Bedrooms 2
Full Baths 1
Half Baths 1
Condo Fees $389/mo
HOA Y/N N
Abv Grd Liv Area 880
Year Built 1975
Available Date 2025-11-20
Annual Tax Amount $2,487
Tax Year 2025
Property Sub-Type Condo/Co-op
Source BRIGHT
Property Description
The moment you step through the private front gate you feel it. This isn't just another condo. It's a tucked away little haven where life immediately slows down. The brick patio out front gives you a cozy place to sip coffee in the morning and welcome friends in the evening, and once you're inside the home simply unfolds in a way that feels calm and intentionally put together.
The main level greets you with warm Pergo flooring and an accent wall that adds just the right touch of personality. The living room feels surprisingly large, giving you plenty of room to relax, spread out, or host the people you love. It flows gently into the dining area so gatherings feel connected and comfortable without ever feeling crowded. The renovated kitchen sits just beyond, and it's the kind buyers quietly hope for but rarely find. Crisp cabinets, quartz counters, tile flooring, a beautiful backsplash, pantry space, and smart stainless steel appliances help everyday living feel effortless. It's the kind of kitchen where everything is right within reach, making cooking feel simple, efficient, and a little more fun.
Upstairs you'll find two comfortable bedrooms and a full bathroom with a tiled shower and bathtub combination framed by a clean sliding glass door. With its black doors and contemporary shower finishes, the upstairs carries a modern edge that feels both stylish and incredibly relaxing.
When you make your way back downstairs the home opens up into what many people say becomes their favorite part of the entire property and it quietly steals the show. The finished basement is where the best memories tend to unfold. Pergo flooring carries through to create a seamless flow and the dry bar instantly sets the tone for easy evenings and laid back gatherings. Quartz countertops, ample cabinetry, and a built-in wine and beer fridge make it feel like your own private retreat. A custom bookshelf adds a touch of personality while the half bath keeps the space wonderfully convenient. The LG Washtower sits neatly tucked in its own corner, turning laundry day into a simple ritual rather than a chore. And the important updates are already taken care of with both the smart water heater (2021) and HVAC system (2018) thoughtfully installed.
The condo association replaced the roof in 2016 and you'll appreciate the smart front door lock and VeSync smart thermostat that help keep comfort high and energy use in check. You'll also enjoy the rare perk of your own garage plus an extra parking spot right out front. Guests can park anywhere that isn't marked reserved which keeps things simple and easy.
Living here means being tucked into a remarkably convenient pocket of Glen Burnie. Annapolis is only twenty minutes away and Arundel Mills is a fifteen minute drive. Severn Danza Park is three minutes from your door for quick walks, fresh air, and weekend fun. Everyday essentials like Walmart, Kohl's, Lowe's, Sam's Club, Aldi, LA Fitness, Chick Fil A, Wawa, Dashin, and Pizza Hut are close enough to walk to. Urban Air, The Grill at Quarterfield, Sake Japanese Steakhouse, Sawmill Creek Park, Broken Oar Bar and Grill, and the always popular Pappas Restaurant and Sports Bar are just a short ride away.
If you're looking for a warm, updated, easy to love home that balances comfort with convenience you'll feel right at home at 480 West Court. It's inviting, thoughtfully cared for, and ready for its next chapter.
Location
State MD
County Anne Arundel
Zoning R15
Rooms
Basement Fully Finished
Main Level Bedrooms 2
Interior
Hot Water Electric
Heating Heat Pump(s)
Cooling Central A/C
Equipment Dryer - Front Loading, Washer - Front Loading, Water Heater - High-Efficiency, Stainless Steel Appliances, Oven/Range - Electric
Fireplace N
Appliance Dryer - Front Loading, Washer - Front Loading, Water Heater - High-Efficiency, Stainless Steel Appliances, Oven/Range - Electric
Heat Source Electric
Exterior
Parking Features Garage - Front Entry
Garage Spaces 1.0
Amenities Available Tot Lots/Playground
Water Access N
Accessibility None
Attached Garage 1
Total Parking Spaces 1
Garage Y
Building
Story 3
Unit Features Garden 1 - 4 Floors
Above Ground Finished SqFt 880
Sewer Public Sewer
Water Public
Architectural Style Traditional
Level or Stories 3
Additional Building Above Grade, Below Grade
New Construction N
Schools
Elementary Schools Quarterfield
Middle Schools Old Mill M North
High Schools Severn Run
School District Anne Arundel County Public Schools
Others
Pets Allowed Y
HOA Fee Include Common Area Maintenance,Custodial Services Maintenance,Fiber Optics Available,Reserve Funds,Road Maintenance,Snow Removal,Water,Trash
Senior Community No
Tax ID 020495604913269
Ownership Condominium
SqFt Source 1280
Special Listing Condition Standard
Pets Allowed No Pet Restrictions
Virtual Tour https://my.matterport.com/show/?m=Bw6Q1tvjd4k&mls=1

GET MORE INFORMATION

REALTOR® | Lic# 658148






