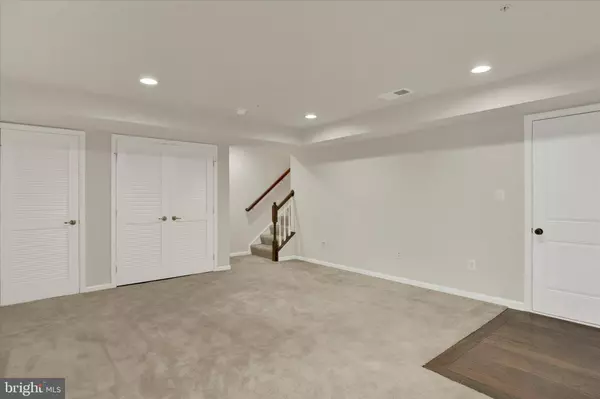
3 Beds
3 Baths
2,248 SqFt
3 Beds
3 Baths
2,248 SqFt
Key Details
Property Type Townhouse
Sub Type Interior Row/Townhouse
Listing Status Active
Purchase Type For Sale
Square Footage 2,248 sqft
Price per Sqft $163
Subdivision Greenway Farms
MLS Listing ID MDHR2049424
Style Traditional
Bedrooms 3
Full Baths 2
Half Baths 1
HOA Fees $79/mo
HOA Y/N Y
Abv Grd Liv Area 1,748
Year Built 2018
Annual Tax Amount $4,973
Tax Year 2025
Lot Size 2,262 Sqft
Acres 0.05
Property Sub-Type Interior Row/Townhouse
Source BRIGHT
Property Description
The chef's dream kitchen is the true heart of the home—featuring an abundance of cabinetry, a separate pantry, a massive center island, and plenty of space for a large dining table. Just steps away, a spacious deck extends your living space outdoors, perfect for gatherings, grilling, or quiet evening relaxation.
The main level continues with a bright and open family room, highlighted by large windows that fill the home with natural light.
Upstairs, the primary suite offers comfort and convenience with a large walk-in closet and a beautifully appointed bathroom complete with dual sinks and dual shower heads. The additional bedrooms are generously sized, offering plenty of space for family, guests, or a home office.
A large garage provides covered parking and extra storage. Located in a vibrant, walkable community, you'll enjoy easy access to shops, restaurants, entertainment, and everyday conveniences. Greenway Farms offers the perfect blend of community charm and modern living—truly a wonderful place to call home.
Location
State MD
County Harford
Zoning C R2
Rooms
Basement Partially Finished, Walkout Level
Interior
Hot Water Natural Gas
Heating Forced Air
Cooling Central A/C
Inclusions All kitchen appliances, washer/dryer
Fireplace N
Heat Source Natural Gas
Exterior
Parking Features Garage - Front Entry
Garage Spaces 4.0
Water Access N
Accessibility None
Attached Garage 2
Total Parking Spaces 4
Garage Y
Building
Story 2
Foundation Permanent
Above Ground Finished SqFt 1748
Sewer Public Septic
Water Public
Architectural Style Traditional
Level or Stories 2
Additional Building Above Grade, Below Grade
New Construction N
Schools
School District Harford County Public Schools
Others
HOA Fee Include Pool(s),Reserve Funds,Common Area Maintenance,Snow Removal
Senior Community No
Tax ID 1306074324
Ownership Fee Simple
SqFt Source 2248
Acceptable Financing Cash, Conventional, FHA, VA
Listing Terms Cash, Conventional, FHA, VA
Financing Cash,Conventional,FHA,VA
Special Listing Condition Standard
Virtual Tour https://www.canva.com/design/DAG4anh7P8M/qhAfGs4K1O3eBdqFvDLFVw/watch?utm_content=DAG4anh7P8M&utm_campaign=designshare&utm_medium=link2&utm_source=uniquelinks&utlId=hd773f0abb2

GET MORE INFORMATION

REALTOR® | Lic# 658148






