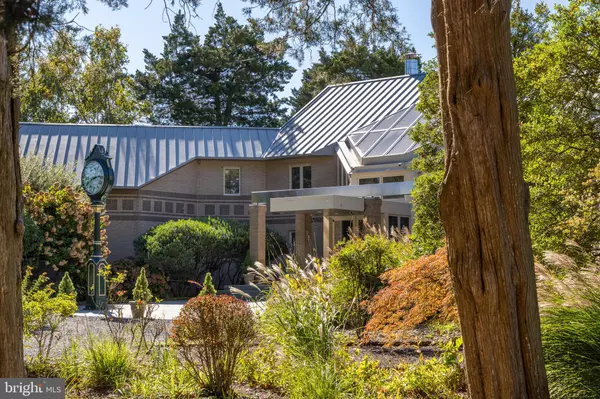
4 Beds
4 Baths
7,903 SqFt
4 Beds
4 Baths
7,903 SqFt
Key Details
Property Type Single Family Home
Sub Type Detached
Listing Status Active
Purchase Type For Sale
Square Footage 7,903 sqft
Price per Sqft $556
Subdivision Royal Oak
MLS Listing ID MDTA2012286
Style Contemporary
Bedrooms 4
Full Baths 2
Half Baths 2
HOA Y/N N
Abv Grd Liv Area 7,903
Year Built 1991
Annual Tax Amount $30,050
Tax Year 2025
Lot Size 80.010 Acres
Acres 80.01
Property Sub-Type Detached
Source BRIGHT
Property Description
The residence at 5084 Ferry Neck Road was shaped by owners whose careers in fine contemporary art inspired a deeply thoughtful approach to design, one that explored geometry, light, and proportion with an almost abstract eye. The resulting octagonal plan draws the landscape into every room, creating a calm rhythm of space and view.
A low, horizontal brick façade settles the home into its surroundings, while a lifted roofline and generous overhangs give shelter and balance. Inside, a sweeping staircase curves upward through the central volume, a graceful gesture that anchors the home with quiet strength.
In 2024, the property underwent a comprehensive renewal. Porcelain countertops, new glazing, and refined lighting bring a fresh modern sensibility while honoring the original architecture.
Approached by a long, tree-lined drive, the home reveals itself gradually, first a glimmer through the woods, then an opening to water and sky. Beyond its immediate beauty, the land itself offers a rare opportunity, with the potential to create a divisible waterfront homesite should the next owner wish to explore it.
What remains most striking, however, is its sense of comfort, a home that is inviting, shaped by art, nature, and time.
Location
State MD
County Talbot
Zoning A2
Rooms
Main Level Bedrooms 1
Interior
Interior Features Additional Stairway, Bathroom - Soaking Tub, Bathroom - Walk-In Shower, Built-Ins, Butlers Pantry, Kitchen - Gourmet, Kitchen - Island, Primary Bath(s), Recessed Lighting, Primary Bedroom - Bay Front, Skylight(s), Sauna, Sound System, Spiral Staircase, Upgraded Countertops, Walk-in Closet(s), Water Treat System, Wood Floors
Hot Water Electric
Heating Heat Pump(s)
Cooling Central A/C
Fireplaces Number 2
Furnishings No
Fireplace Y
Heat Source Electric
Exterior
Parking Features Garage - Side Entry, Garage Door Opener, Inside Access, Oversized, Additional Storage Area
Garage Spaces 2.0
Waterfront Description Private Dock Site,Rip-Rap
Water Access Y
Roof Type Metal
Accessibility Level Entry - Main, Mobility Improvements, Chairlift
Attached Garage 2
Total Parking Spaces 2
Garage Y
Building
Story 2
Foundation Crawl Space, Concrete Perimeter
Above Ground Finished SqFt 7903
Sewer Private Septic Tank
Water Well
Architectural Style Contemporary
Level or Stories 2
Additional Building Above Grade, Below Grade
New Construction N
Schools
School District Talbot County Public Schools
Others
Pets Allowed Y
Senior Community No
Tax ID 2102108232
Ownership Fee Simple
SqFt Source 7903
Special Listing Condition Standard
Pets Allowed No Pet Restrictions

GET MORE INFORMATION

REALTOR® | Lic# 658148






