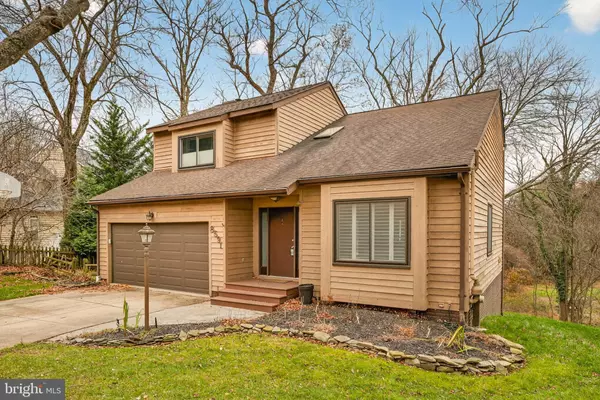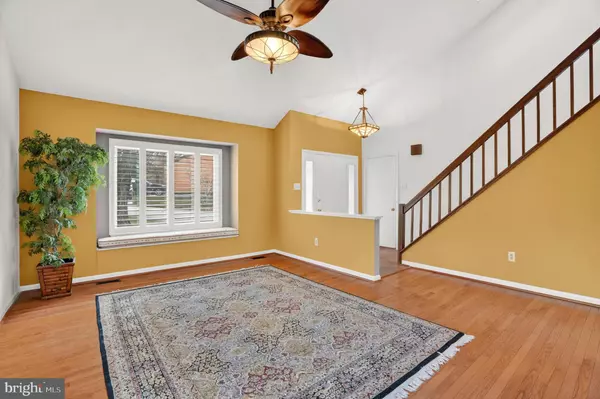
4 Beds
4 Baths
3,039 SqFt
4 Beds
4 Baths
3,039 SqFt
Open House
Sun Nov 23, 11:00am - 1:00pm
Key Details
Property Type Single Family Home
Sub Type Detached
Listing Status Active
Purchase Type For Sale
Square Footage 3,039 sqft
Price per Sqft $230
Subdivision Long Gate
MLS Listing ID MDHW2061754
Style Contemporary
Bedrooms 4
Full Baths 3
Half Baths 1
HOA Fees $144/ann
HOA Y/N Y
Abv Grd Liv Area 2,013
Year Built 1987
Available Date 2025-11-20
Annual Tax Amount $8,863
Tax Year 2025
Lot Size 10,497 Sqft
Acres 0.24
Property Sub-Type Detached
Source BRIGHT
Property Description
Upstairs features plush carpeting, a primary bedroom with an attached bath that includes a soaking tub and walk-in shower, plus two additional bedrooms and a hall bath with another walk-in shower.
The fully finished walkout basement adds versatility with a large recreation room, a full bath, and an office or fourth bedroom. The lower level opens directly to the patio and the scenic backyard.
Located in a top-rated school district with easy access to major highways, shopping, and everyday essentials.
Location
State MD
County Howard
Zoning RSC
Rooms
Other Rooms Primary Bedroom, Bedroom 2, Bedroom 3, Bedroom 4, Kitchen, Family Room, Foyer, Breakfast Room, Great Room, Laundry, Recreation Room, Storage Room, Bathroom 2, Full Bath, Half Bath
Basement Connecting Stairway, Outside Entrance, Rear Entrance, Combination, Daylight, Partial, Full, Walkout Level, Fully Finished, Heated, Improved, Interior Access, Windows
Interior
Interior Features Breakfast Area, Family Room Off Kitchen, Kitchen - Gourmet, Combination Kitchen/Dining, Kitchen - Table Space, Crown Moldings, Window Treatments, Primary Bath(s), Wood Floors, WhirlPool/HotTub, Floor Plan - Open, Bathroom - Stall Shower, Bathroom - Walk-In Shower, Carpet, Ceiling Fan(s), Chair Railings, Recessed Lighting, Skylight(s), Upgraded Countertops
Hot Water Electric
Heating Heat Pump(s)
Cooling Ceiling Fan(s), Central A/C
Flooring Carpet, Hardwood, Ceramic Tile
Fireplaces Number 1
Fireplaces Type Mantel(s), Screen, Wood
Equipment Dishwasher, Disposal, Dryer, Exhaust Fan, Freezer, Icemaker, Microwave, Oven/Range - Electric, Refrigerator, Washer, Stainless Steel Appliances, Water Heater
Fireplace Y
Window Features Atrium,Double Hung,Double Pane,Insulated,Screens,Skylights,Sliding,Storm
Appliance Dishwasher, Disposal, Dryer, Exhaust Fan, Freezer, Icemaker, Microwave, Oven/Range - Electric, Refrigerator, Washer, Stainless Steel Appliances, Water Heater
Heat Source Electric
Laundry Lower Floor
Exterior
Exterior Feature Deck(s), Patio(s), Porch(es)
Parking Features Garage - Front Entry, Inside Access
Garage Spaces 2.0
Amenities Available Other
Water Access N
View Garden/Lawn, Scenic Vista, Trees/Woods
Roof Type Asphalt
Accessibility None
Porch Deck(s), Patio(s), Porch(es)
Attached Garage 2
Total Parking Spaces 2
Garage Y
Building
Lot Description Backs to Trees, Cul-de-sac, Landscaping, Trees/Wooded, Private
Story 3
Foundation Other
Above Ground Finished SqFt 2013
Sewer Public Sewer
Water Public
Architectural Style Contemporary
Level or Stories 3
Additional Building Above Grade, Below Grade
Structure Type 2 Story Ceilings,Cathedral Ceilings,Dry Wall,Vaulted Ceilings
New Construction N
Schools
Elementary Schools Veterans
Middle Schools Ellicott Mills
High Schools Centennial
School District Howard County Public School System
Others
HOA Fee Include Snow Removal
Senior Community No
Tax ID 1402310090
Ownership Fee Simple
SqFt Source 3039
Security Features Smoke Detector,Main Entrance Lock
Special Listing Condition Standard

GET MORE INFORMATION

REALTOR® | Lic# 658148






