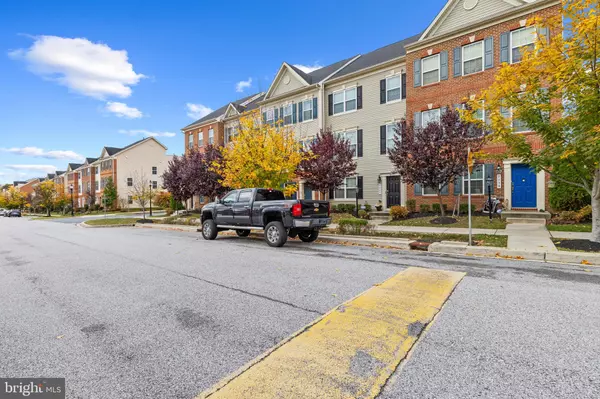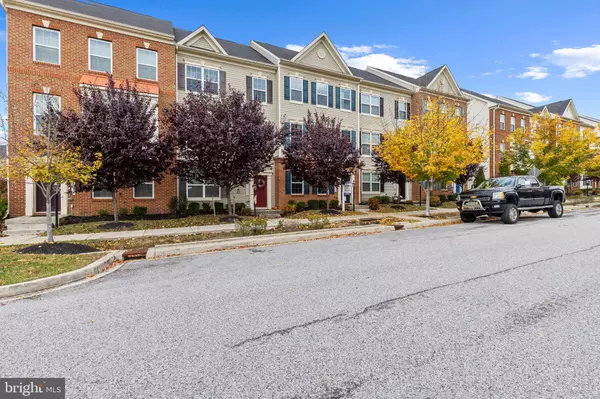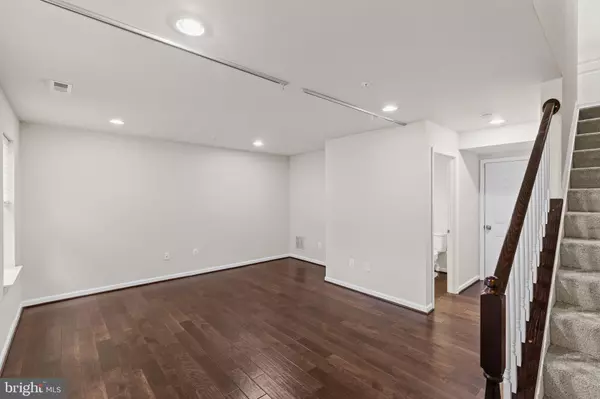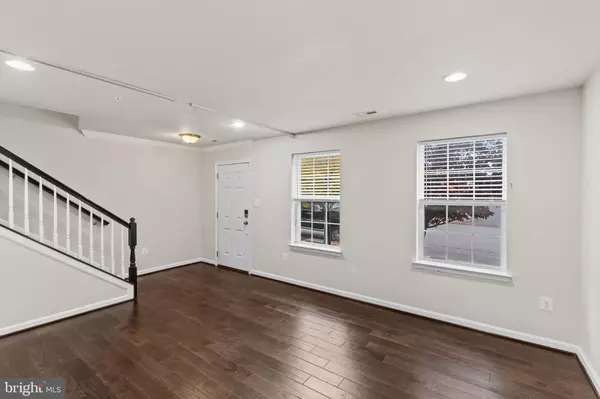
3 Beds
4 Baths
2,020 SqFt
3 Beds
4 Baths
2,020 SqFt
Key Details
Property Type Townhouse
Sub Type Interior Row/Townhouse
Listing Status Active
Purchase Type For Sale
Square Footage 2,020 sqft
Price per Sqft $264
Subdivision Oxford Square
MLS Listing ID MDHW2061750
Style Colonial
Bedrooms 3
Full Baths 2
Half Baths 2
HOA Fees $192/mo
HOA Y/N Y
Abv Grd Liv Area 2,020
Year Built 2016
Available Date 2025-11-13
Annual Tax Amount $6,380
Tax Year 2025
Lot Size 1,246 Sqft
Acres 0.03
Property Sub-Type Interior Row/Townhouse
Source BRIGHT
Property Description
The entry level features a versatile family/bonus room with a half bath and direct access to the 2-car garage (plus a 2-car driveway). Upstairs, the open-concept main level is ideal for everyday living and entertaining—hand-scraped hardwood floors, crown molding, a spacious living room, and a true chef's kitchen with 42" cabinetry, granite counters, tile backsplash, GE stainless Energy Star appliances, pantry, and a large center island with two breakfast-bar seating areas. A sliding glass door off the dining area opens to the Trex deck, perfect for grilling, relaxing, and outdoor dining.
The upper level boasts the owner's suite with a walk-in closet and private bath featuring dual vanities and an oversized shower with built-in bench. Two additional bedrooms, a hall bath, and a full-size washer and dryer complete the top floor.
Enjoy all that Oxford Square has to offer, including a swimming pool, fitness center, and tot lots/playgrounds. The community is conveniently located near Fort Meade, NSA, the Dorsey MARC station, BWI Airport, Arundel Mills & Live! Casino, as well as major commuter routes I-95, MD-295, Route 100, and Route 29.
A fantastic combination of comfort, convenience, and community—just move in and enjoy!
Location
State MD
County Howard
Zoning RES
Direction North
Rooms
Basement Front Entrance, Garage Access, Fully Finished, Other
Interior
Interior Features Carpet, Crown Moldings, Dining Area, Floor Plan - Open, Kitchen - Gourmet, Kitchen - Island, Kitchen - Table Space, Primary Bath(s), Recessed Lighting, Upgraded Countertops, Wood Floors
Hot Water Electric
Heating Central
Cooling Central A/C
Flooring Wood
Inclusions HOA AMENITIES include swimming pool, GYM and kids park.
Equipment Dishwasher, Disposal, Exhaust Fan, Icemaker, Microwave, Oven/Range - Gas, Refrigerator
Furnishings No
Fireplace N
Window Features Vinyl Clad
Appliance Dishwasher, Disposal, Exhaust Fan, Icemaker, Microwave, Oven/Range - Gas, Refrigerator
Heat Source Natural Gas
Laundry Dryer In Unit, Upper Floor, Washer In Unit
Exterior
Exterior Feature Deck(s)
Parking Features Garage - Rear Entry, Garage Door Opener
Garage Spaces 2.0
Utilities Available Cable TV Available
Amenities Available Pool - Outdoor
Water Access N
View Other
Roof Type Composite
Accessibility None
Porch Deck(s)
Attached Garage 2
Total Parking Spaces 2
Garage Y
Building
Story 3
Foundation Slab
Above Ground Finished SqFt 2020
Sewer Public Sewer
Water Public
Architectural Style Colonial
Level or Stories 3
Additional Building Above Grade, Below Grade
New Construction N
Schools
School District Howard County Public Schools
Others
Pets Allowed Y
HOA Fee Include Pool(s)
Senior Community No
Tax ID 1401597612
Ownership Fee Simple
SqFt Source 2020
Security Features Main Entrance Lock,Smoke Detector,Sprinkler System - Indoor
Acceptable Financing Cash, Conventional, FHA, Other, VA
Listing Terms Cash, Conventional, FHA, Other, VA
Financing Cash,Conventional,FHA,Other,VA
Special Listing Condition Standard
Pets Allowed No Pet Restrictions
Virtual Tour https://www.homes.com/property/7035-southmoor-st-hanover-md/lgr74fwltptnl/?tab=1&dk=dfkl2nqpcr72d

GET MORE INFORMATION

REALTOR® | Lic# 658148






