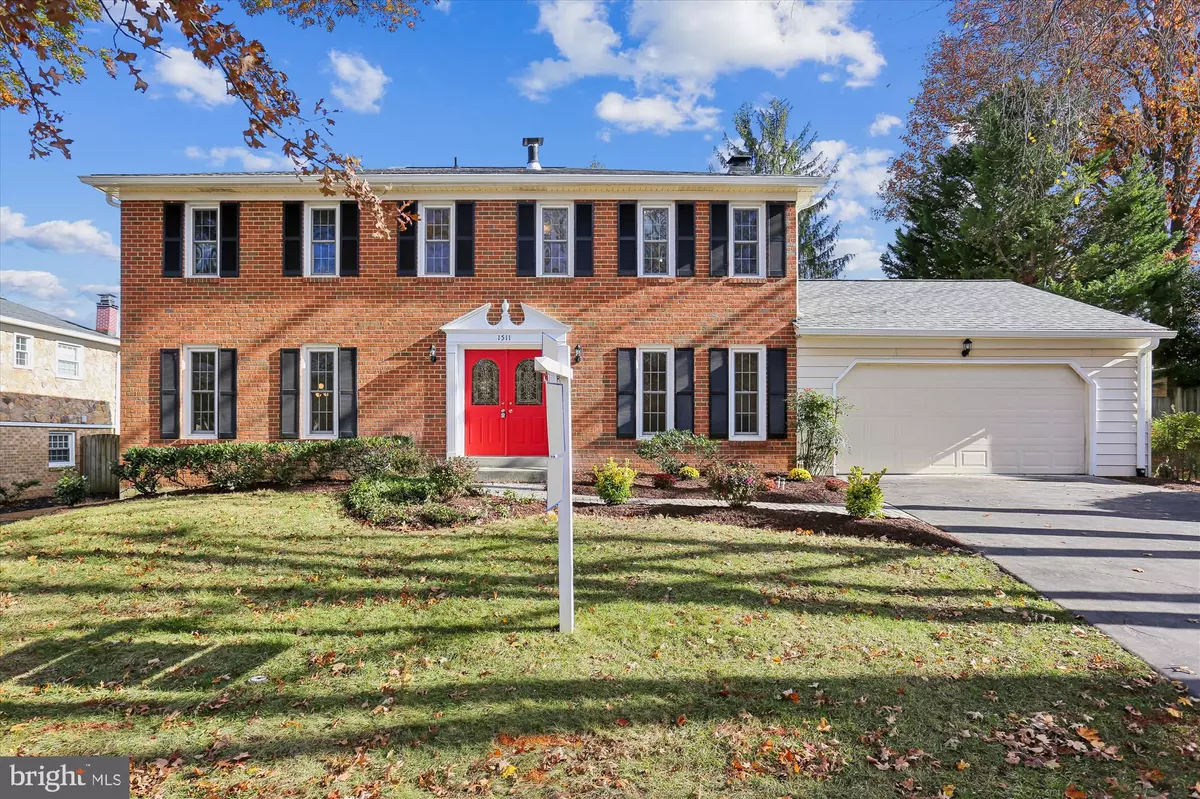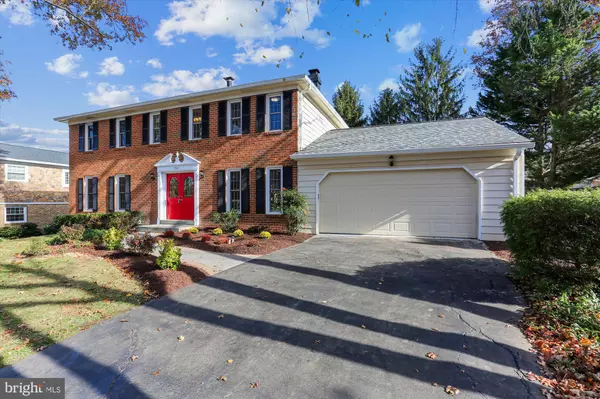
4 Beds
4 Baths
3,136 SqFt
4 Beds
4 Baths
3,136 SqFt
Open House
Sun Nov 16, 2:00pm - 4:00pm
Key Details
Property Type Single Family Home
Sub Type Detached
Listing Status Active
Purchase Type For Sale
Square Footage 3,136 sqft
Price per Sqft $358
Subdivision Horizon Hill
MLS Listing ID MDMC2206276
Style Colonial
Bedrooms 4
Full Baths 3
Half Baths 1
HOA Y/N N
Abv Grd Liv Area 2,436
Year Built 1976
Annual Tax Amount $10,484
Tax Year 2024
Lot Size 9,600 Sqft
Acres 0.22
Property Sub-Type Detached
Source BRIGHT
Property Description
This completely renovated Colonial in the sought-after Horizon Hill neighborhood of Potomac offers the perfect blend of timeless style and modern comfort. From the moment you step into the spacious entry foyer—complete with dual guest closets and elegant recessed lighting—you'll feel the attention to detail and quality craftsmanship that make this home truly special. Gleaming hardwood floors flow throughout the main level, complemented by fresh paint and natural light streaming in through expansive floor-to-ceiling windows.
Entertain with ease in the formal living and dining rooms, each designed for both comfort and sophistication. The dining room features designer lighting and classic chair rail detailing, while the living room's windows create a bright, airy ambiance. The fully renovated eat-in kitchen is a chef's delight, showcasing abundant soft-close cabinetry—some with glass fronts—extensive quartz countertops, and a brand-new stove. A sliding glass door opens to a paver patio and large, privacy-fenced rear yard—perfect for outdoor dining and relaxation.
The main level continues to impress with a cozy family room highlighted by a whitewashed brick fireplace wall, plus a convenient mudroom featuring additional storage cabinets, a utility sink, and a full-sized washer and dryer with direct garage access.
Upstairs, the luxurious primary suite offers a serene retreat with a sitting room, walk-in closet, new carpeting, and a spa-like bath with dual sinks and a shower. Three additional bedrooms, all freshly carpeted, and a stylish hall bath complete the upper level.
The fully finished lower level expands your living space with a bright recreation room, a bonus room ideal for guests or a home office, and a brand-new designer full bath. With recessed lighting, new flooring, and fresh paint throughout, every detail has been thoughtfully considered.
An oversized two-car garage, spacious fenced backyard, and proximity to parks, top-rated schools, shopping, and major commuter routes make this home a rare find. Move-in ready and truly “like new,” this Horizon Hill gem is waiting for you to make it your own!
Location
State MD
County Montgomery
Zoning R90
Rooms
Basement Connecting Stairway, Full, Fully Finished, Heated, Improved, Interior Access, Windows
Interior
Interior Features Bathroom - Stall Shower, Bathroom - Tub Shower, Bathroom - Walk-In Shower, Breakfast Area, Carpet, Chair Railings, Dining Area, Family Room Off Kitchen, Floor Plan - Traditional, Formal/Separate Dining Room, Kitchen - Eat-In, Kitchen - Gourmet, Kitchen - Island, Kitchen - Table Space, Primary Bath(s), Recessed Lighting, Upgraded Countertops, Wood Floors
Hot Water Electric
Heating Forced Air
Cooling Central A/C
Flooring Carpet, Hardwood, Tile/Brick
Fireplaces Number 1
Fireplaces Type Brick, Fireplace - Glass Doors, Wood
Equipment Built-In Microwave, Built-In Range, Dishwasher, Disposal, Dryer, Humidifier, Icemaker, Microwave, Oven - Single, Oven/Range - Electric, Stainless Steel Appliances, Washer, Water Heater
Fireplace Y
Window Features Double Pane,Energy Efficient
Appliance Built-In Microwave, Built-In Range, Dishwasher, Disposal, Dryer, Humidifier, Icemaker, Microwave, Oven - Single, Oven/Range - Electric, Stainless Steel Appliances, Washer, Water Heater
Heat Source Oil
Laundry Dryer In Unit, Washer In Unit
Exterior
Exterior Feature Patio(s), Enclosed
Parking Features Garage - Front Entry, Garage Door Opener, Inside Access
Garage Spaces 6.0
Fence Privacy
Water Access N
View Garden/Lawn
Roof Type Composite,Shingle
Accessibility None
Porch Patio(s), Enclosed
Attached Garage 2
Total Parking Spaces 6
Garage Y
Building
Story 3
Foundation Other
Above Ground Finished SqFt 2436
Sewer Public Sewer
Water Public
Architectural Style Colonial
Level or Stories 3
Additional Building Above Grade, Below Grade
Structure Type Brick,Dry Wall
New Construction N
Schools
Elementary Schools Ritchie Park
Middle Schools Julius West
High Schools Richard Montgomery
School District Montgomery County Public Schools
Others
Senior Community No
Tax ID 160401650006
Ownership Fee Simple
SqFt Source 3136
Acceptable Financing Cash, Conventional, VA
Horse Property N
Listing Terms Cash, Conventional, VA
Financing Cash,Conventional,VA
Special Listing Condition Standard
Virtual Tour https://mls.TruPlace.com/property/160/139197/

GET MORE INFORMATION

REALTOR® | Lic# 658148






