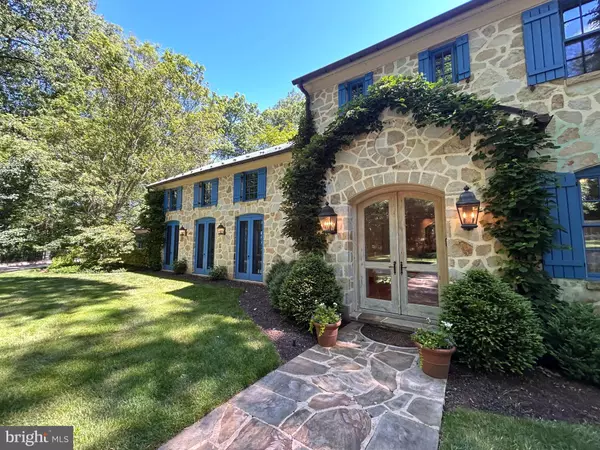
4 Beds
7 Baths
4,991 SqFt
4 Beds
7 Baths
4,991 SqFt
Key Details
Property Type Single Family Home
Sub Type Detached
Listing Status Coming Soon
Purchase Type For Sale
Square Footage 4,991 sqft
Price per Sqft $599
Subdivision Caves Valley Golf Club
MLS Listing ID MDBC2142114
Style French
Bedrooms 4
Full Baths 5
Half Baths 2
HOA Fees $11,438/ann
HOA Y/N Y
Abv Grd Liv Area 4,991
Year Built 2001
Available Date 2025-10-17
Annual Tax Amount $21,305
Tax Year 2024
Lot Size 2.470 Acres
Acres 2.47
Property Sub-Type Detached
Source BRIGHT
Property Description
Nestled within the exclusive residences of Caves Valley Golf Club, this private retreat embodies timeless European charm and modern luxury. Step inside and be transported to Tuscany with this authentically designed custom Country French estate, where every detail has been masterfully curated — from handcrafted ceramic tile floors and artisan stucco walls to exposed reclaimed wooden beams.
Expansive floor-to-ceiling windows flood the home with natural light, creating a warm and inviting ambiance throughout. The heart of the home is the Great Room, featuring hydrothermal radiant heated floors for year-round comfort. A full wall of sliding glass doors opens to a stunning flagstone loggia, seamlessly blending indoor and outdoor living amid beautifully landscaped grounds.
The chef's kitchen and butler's pantry are both elegant and functional, offering three sinks, two dishwashers, and two Sub-Zero refrigerators. The adjoining breakfast room, with a charming custom-cushioned window seat, overlooks the loggia, pool, and manicured grounds — the perfect spot to start your day.
A first-floor office with built-ins offers tranquil views, while the spacious primary suite opens directly to the pool deck, inviting you to enjoy a morning swim just steps from your bed. The spa-inspired primary bath includes a jetted soaking tub, separate shower, and an expansive closet and dressing area. Adjacent to the suite, a private exercise room surrounded by windows provides a serene space to recharge.
Additional main-level highlights include a laundry room, pool changing room, and an oversized two-car garage. Upstairs, a loft overlooking the Great Room creates a cozy retreat for reading or music, while three en-suite bedrooms and a large storage room complete the level.
The lower level features a brand-new game and family room and a full bath, perfect for entertaining or relaxation.
Outside, enjoy 2.47 acres of impeccably maintained grounds, featuring a heated pool with automatic cover, multiple lounging areas, and a flagstone loggia ideal for alfresco dining.
Whether you're a passionate golfer or simply seeking a life of serenity and prestige, this extraordinary home delivers an unparalleled living experience in one of the region's most coveted communities.
Schedule your private tour today. Professional Photos Coming Soon!
Location
State MD
County Baltimore
Zoning RESIDENTIAL
Rooms
Other Rooms Primary Bedroom, Bedroom 2, Bedroom 3, Bedroom 4, Kitchen, Game Room, Foyer, Breakfast Room, Exercise Room, Great Room, Laundry, Loft, Office, Utility Room, Primary Bathroom, Half Bath
Basement Walkout Stairs, Partially Finished, Improved, Heated
Main Level Bedrooms 1
Interior
Interior Features Bathroom - Jetted Tub, Air Filter System, Breakfast Area, Built-Ins, Butlers Pantry, Carpet, Central Vacuum, Combination Kitchen/Dining, Entry Level Bedroom, Exposed Beams, Floor Plan - Open, Kitchen - Eat-In, Pantry, Recessed Lighting, Walk-in Closet(s), Water Treat System, Wet/Dry Bar
Hot Water Multi-tank, Natural Gas
Heating Forced Air
Cooling Central A/C
Flooring Ceramic Tile
Equipment Cooktop, Dishwasher, Refrigerator, Washer, Dryer - Electric
Fireplace N
Window Features Sliding
Appliance Cooktop, Dishwasher, Refrigerator, Washer, Dryer - Electric
Heat Source Natural Gas
Exterior
Parking Features Garage Door Opener
Garage Spaces 2.0
Pool Heated, Filtered, In Ground
Water Access N
Roof Type Metal
Accessibility None
Attached Garage 2
Total Parking Spaces 2
Garage Y
Building
Story 3
Foundation Crawl Space, Block
Above Ground Finished SqFt 4991
Sewer Septic Exists
Water Conditioner, Well
Architectural Style French
Level or Stories 3
Additional Building Above Grade, Below Grade
Structure Type Cathedral Ceilings,9'+ Ceilings,Beamed Ceilings
New Construction N
Schools
School District Baltimore County Public Schools
Others
HOA Fee Include Security Gate,Snow Removal,Trash,Road Maintenance
Senior Community No
Tax ID 04042200008454
Ownership Fee Simple
SqFt Source 4991
Special Listing Condition Standard

GET MORE INFORMATION

REALTOR® | Lic# 658148




