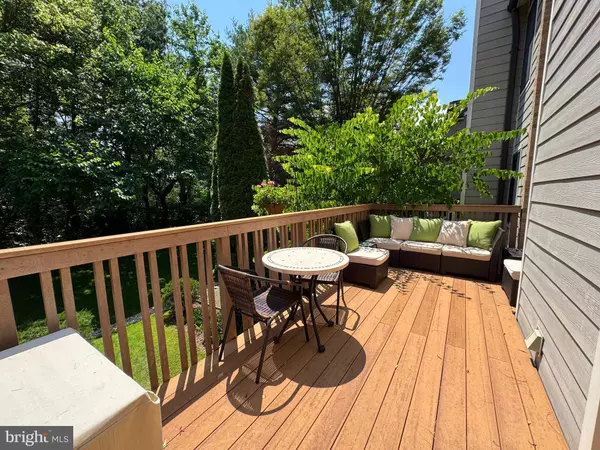3 Beds
4 Baths
2,198 SqFt
3 Beds
4 Baths
2,198 SqFt
Key Details
Property Type Townhouse
Sub Type Interior Row/Townhouse
Listing Status Pending
Purchase Type For Sale
Square Footage 2,198 sqft
Price per Sqft $523
Subdivision Cabin John Park
MLS Listing ID MDMC2189072
Style Contemporary
Bedrooms 3
Full Baths 3
Half Baths 1
HOA Fees $59/qua
HOA Y/N Y
Abv Grd Liv Area 1,598
Year Built 1982
Available Date 2025-08-13
Annual Tax Amount $10,462
Tax Year 2024
Lot Size 3,534 Sqft
Acres 0.08
Property Sub-Type Interior Row/Townhouse
Source BRIGHT
Property Description
Step into this stunning 3BR, 3.5BA contemporary townhome in Cabin John's MacArthur Park where open-concept living meets modern luxury. Walls have been removed to create a dramatic flow from the chef's kitchen with a large island into a bright dining area and living room with a beautiful marble fireplace. Sliding glass doors lead to a wide deck for effortless indoor-outdoor living.
Upstairs, two expansive suites await, including a spa-like primary bath with soaking tub. The primary suite also features a private study/nursery and a large walk-in closet. The walk-out lower level boasts a family room with custom built-ins, a third bedroom, full bath and two sliders to a covered flagstone patio—perfect rain or shine. With hardwood floors throughout, custom closet systems, a 2-car garage, and a brand-new front flagstone patio & walkway, this move-in-ready home blends style, comfort, and convenience in one exceptional package. Exterior features include a newer roof, Andersen windows, skylights, Hardie Plank siding, and a rear composite deck & covered patio for outdoor entertaining. Enjoy professional landscaping and scenic views of the private wooded lot. This spacious quiet retreat is located minutes away from the C & O Canal, Clara Barton Parkway, Glen Echo Park and just steps away from several local shops and restaurants. Whitman Schools!
Location
State MD
County Montgomery
Zoning R90
Rooms
Basement Other
Interior
Interior Features Kitchen - Eat-In, Recessed Lighting, Wood Floors, Formal/Separate Dining Room, Skylight(s), Bathroom - Stall Shower, Built-Ins, Bathroom - Tub Shower, Upgraded Countertops, Walk-in Closet(s), Crown Moldings, Dining Area, Floor Plan - Open, Kitchen - Island, Primary Bath(s), Store/Office
Hot Water Electric
Heating Heat Pump(s)
Cooling Central A/C
Flooring Hardwood, Wood
Fireplaces Number 1
Fireplaces Type Fireplace - Glass Doors, Wood, Marble
Equipment Cooktop, Oven - Wall, Dishwasher, Disposal, Dryer, Washer, Refrigerator, Icemaker, Microwave, Stainless Steel Appliances
Fireplace Y
Window Features Skylights
Appliance Cooktop, Oven - Wall, Dishwasher, Disposal, Dryer, Washer, Refrigerator, Icemaker, Microwave, Stainless Steel Appliances
Heat Source Electric
Laundry Lower Floor
Exterior
Exterior Feature Patio(s), Deck(s)
Parking Features Inside Access
Garage Spaces 2.0
Fence Partially
Water Access N
View Trees/Woods
Roof Type Asphalt
Accessibility None
Porch Patio(s), Deck(s)
Attached Garage 2
Total Parking Spaces 2
Garage Y
Building
Story 3
Foundation Block
Sewer Public Sewer
Water Public
Architectural Style Contemporary
Level or Stories 3
Additional Building Above Grade, Below Grade
New Construction N
Schools
Elementary Schools Bannockburn
Middle Schools Thomas W. Pyle
High Schools Walt Whitman
School District Montgomery County Public Schools
Others
Pets Allowed Y
HOA Fee Include Trash,Lawn Maintenance,Common Area Maintenance
Senior Community No
Tax ID 160702031068
Ownership Fee Simple
SqFt Source Assessor
Special Listing Condition Standard
Pets Allowed No Pet Restrictions

GET MORE INFORMATION
REALTOR® | Lic# 658148






