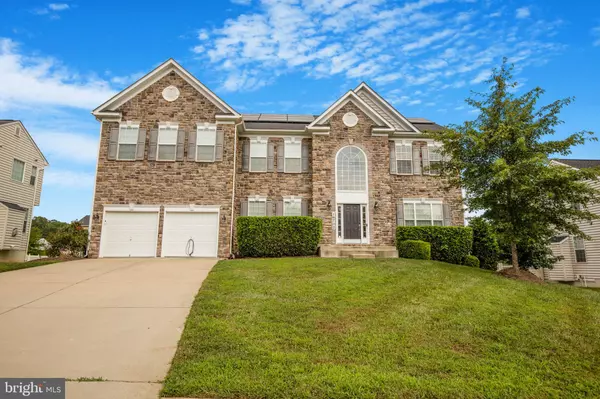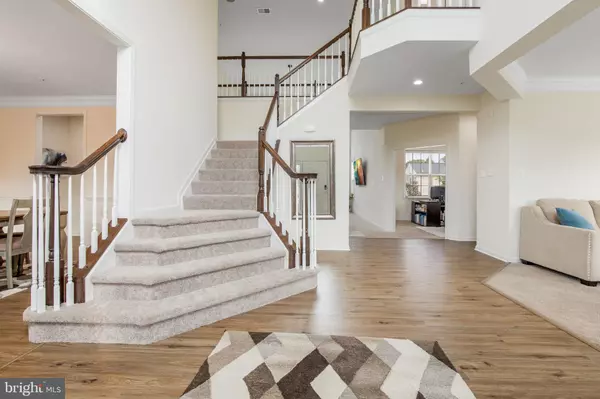5 Beds
5 Baths
5,627 SqFt
5 Beds
5 Baths
5,627 SqFt
OPEN HOUSE
Sat Aug 16, 11:00am - 1:00pm
Key Details
Property Type Single Family Home
Sub Type Detached
Listing Status Active
Purchase Type For Sale
Square Footage 5,627 sqft
Price per Sqft $146
Subdivision Belle Oak Estates
MLS Listing ID MDPG2162996
Style Colonial
Bedrooms 5
Full Baths 4
Half Baths 1
HOA Fees $6/mo
HOA Y/N Y
Abv Grd Liv Area 4,522
Year Built 2016
Annual Tax Amount $8,802
Tax Year 2024
Lot Size 0.285 Acres
Acres 0.29
Property Sub-Type Detached
Source BRIGHT
Property Description
This spacious home boasts 5 bedrooms, 4.5 bathrooms, and a fully finished basement with potential for even more living space.
Step inside to a grand two-story family room with soaring ceilings and an abundance of natural light. The expanded family room and morning room create a seamless flow, perfect for entertaining. The chef's kitchen is a culinary dream, featuring upgraded cabinetry, granite countertops, stainless steel appliances, and a generous island.
Retreat to the luxurious primary suite with an extended sitting area and a spa-like Caribbean bath, complete with dual shower heads, double vanities, a soaking tub, and two separate toilets for added privacy. The second bedroom includes its own private full bath, while two additional bedrooms share a well-appointed hall bath.
The finished basement offers a private bedroom and full bathroom—ideal for guests or in-laws. An EV charger in the garage adds modern convenience for electric vehicle owners.
Loaded with high-end finishes and ready for immediate move-in, this home is truly one-of-a-kind. Don't miss your opportunity to make it yours!
Location
State MD
County Prince Georges
Rooms
Basement Daylight, Partial, Connecting Stairway, Full, Heated, Outside Entrance, Partially Finished, Windows
Interior
Interior Features Bathroom - Soaking Tub, Bathroom - Walk-In Shower, Breakfast Area, Double/Dual Staircase, Kitchen - Island, Kitchen - Gourmet, Sprinkler System, Walk-in Closet(s), Recessed Lighting, Pantry, Kitchen - Table Space, Kitchen - Eat-In, Formal/Separate Dining Room, Floor Plan - Open, Family Room Off Kitchen
Hot Water Natural Gas
Heating Central
Cooling Heat Pump(s), Ceiling Fan(s)
Fireplaces Number 1
Fireplaces Type Gas/Propane
Equipment Built-In Microwave, Dishwasher, Disposal, Dryer - Electric, Extra Refrigerator/Freezer, Icemaker, Microwave, Oven - Single, Oven/Range - Gas, Refrigerator, Stainless Steel Appliances, Stove, Washer
Fireplace Y
Appliance Built-In Microwave, Dishwasher, Disposal, Dryer - Electric, Extra Refrigerator/Freezer, Icemaker, Microwave, Oven - Single, Oven/Range - Gas, Refrigerator, Stainless Steel Appliances, Stove, Washer
Heat Source Natural Gas
Laundry Main Floor, Has Laundry
Exterior
Parking Features Garage - Front Entry
Garage Spaces 2.0
Utilities Available Water Available, Electric Available
Water Access N
Roof Type Shingle
Accessibility 2+ Access Exits
Attached Garage 2
Total Parking Spaces 2
Garage Y
Building
Story 3
Foundation Concrete Perimeter
Sewer Public Sewer
Water Public
Architectural Style Colonial
Level or Stories 3
Additional Building Above Grade, Below Grade
Structure Type 9'+ Ceilings
New Construction N
Schools
School District Prince George'S County Public Schools
Others
Senior Community No
Tax ID 17053989407
Ownership Fee Simple
SqFt Source Estimated
Security Features Exterior Cameras,Security System,Sprinkler System - Indoor
Acceptable Financing Assumption, FHA, Cash, Conventional, VA
Listing Terms Assumption, FHA, Cash, Conventional, VA
Financing Assumption,FHA,Cash,Conventional,VA
Special Listing Condition Standard

GET MORE INFORMATION
REALTOR® | Lic# 658148






