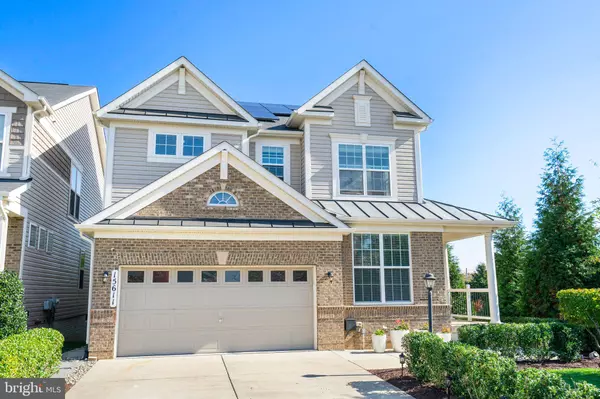5 Beds
5 Baths
3,694 SqFt
5 Beds
5 Baths
3,694 SqFt
Key Details
Property Type Single Family Home
Sub Type Detached
Listing Status Coming Soon
Purchase Type For Rent
Square Footage 3,694 sqft
Subdivision Norbeck Crossing
MLS Listing ID MDMC2193524
Style Colonial
Bedrooms 5
Full Baths 4
Half Baths 1
Abv Grd Liv Area 2,754
Year Built 2014
Available Date 2025-08-11
Lot Size 4,746 Sqft
Acres 0.11
Property Sub-Type Detached
Source BRIGHT
Property Description
Step inside to an open-concept main level showcasing gleaming hardwood floors, custom designer moldings, and high-end finishes throughout. The chef-inspired kitchen is a true showstopper—featuring upgraded cabinetry, granite countertops, new stone backsplash, stainless steel appliances, and a large center island with breakfast bar. The adjoining living and dining areas are bathed in natural light and offer seamless flow, ideal for entertaining or everyday living.
The spacious family room boasts a custom stone gas fireplace, recessed lighting, and built-in surround sound—perfect for cozy evenings or hosting guests. A private main-level study with French doors, elegant crown molding, a powder room, and a well-appointed mudroom complete the main floor.
Upstairs, you'll find a versatile loft/sitting area, a convenient laundry room, and four generously sized bedrooms—two with en-suite baths. The luxurious primary suite features a tray ceiling, two closets (including a walk-in), and a spa-like en-suite bathroom with dual vanities, Silestone countertops, a soaking tub, and separate shower.
The fully finished walk-up lower level expands your living options with an expansive recreation room, a second kitchen with stainless steel appliances and granite countertops, an additional laundry room, a full bedroom and bathroom, plus a bonus room that can serve as a home gym, office, or playroom—perfect for an in-law suite, guest quarters, or rental opportunity.
Enjoy outdoor living in your private fenced-in backyard, featuring an expansive paver patio and lush, professionally landscaped grounds. Solar panels (installed in 2022) add efficiency and sustainability to this stunning home.
Community amenities include five parks with playgrounds, a dog park, and direct access to East Norbeck Park. Commuters will appreciate the proximity to ICC/200, park-and-ride options, and local bus routes. Outdoor enthusiasts will love the miles of scenic trails right outside the front door.
Meticulously maintained and styled like a model home, this residence is truly move-in ready. Don't miss your chance to own one of Norbeck Crossing's finest homes—schedule your private showing today!
Location
State MD
County Montgomery
Zoning R200
Rooms
Basement Fully Finished
Interior
Interior Features 2nd Kitchen, Attic, Bar, Breakfast Area, Built-Ins, Carpet, Ceiling Fan(s), Chair Railings, Crown Moldings, Dining Area, Family Room Off Kitchen, Floor Plan - Open, Kitchen - Gourmet, Kitchen - Island, Kitchenette, Pantry, Primary Bath(s), Recessed Lighting, Bathroom - Stall Shower, Bathroom - Soaking Tub, Bathroom - Tub Shower, Upgraded Countertops, Wainscotting, Walk-in Closet(s), Wet/Dry Bar, Wood Floors
Hot Water Natural Gas
Heating Forced Air
Cooling Central A/C
Fireplaces Number 1
Inclusions Refrigerator, washer dryer, microwave dishwasher oven
Equipment Cooktop, Dishwasher, Disposal, Dryer, Oven - Double, Oven - Wall, Refrigerator, Stainless Steel Appliances, Stove, Washer
Fireplace Y
Appliance Cooktop, Dishwasher, Disposal, Dryer, Oven - Double, Oven - Wall, Refrigerator, Stainless Steel Appliances, Stove, Washer
Heat Source Solar
Laundry Has Laundry, Lower Floor, Upper Floor
Exterior
Parking Features Garage - Front Entry
Garage Spaces 2.0
Fence Fully
Water Access N
Accessibility None
Attached Garage 2
Total Parking Spaces 2
Garage Y
Building
Story 3
Foundation Permanent
Sewer Public Sewer
Water Public
Architectural Style Colonial
Level or Stories 3
Additional Building Above Grade, Below Grade
New Construction N
Schools
Elementary Schools Flower Valley
Middle Schools Earle B. Wood
High Schools Rockville
School District Montgomery County Public Schools
Others
Pets Allowed Y
Senior Community No
Tax ID 160803728323
Ownership Other
SqFt Source Assessor
Security Features Smoke Detector
Pets Allowed Case by Case Basis

GET MORE INFORMATION
REALTOR® | Lic# 658148






